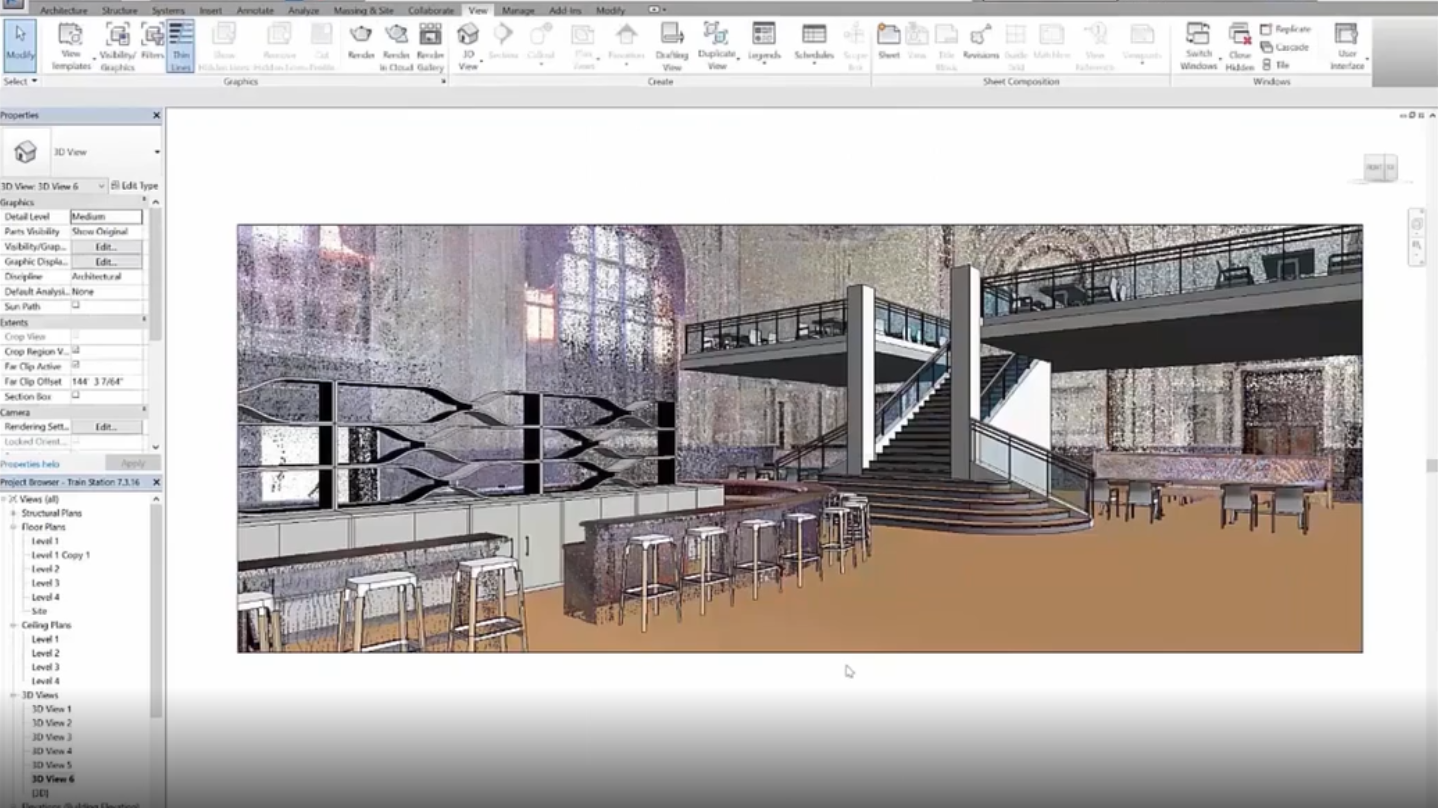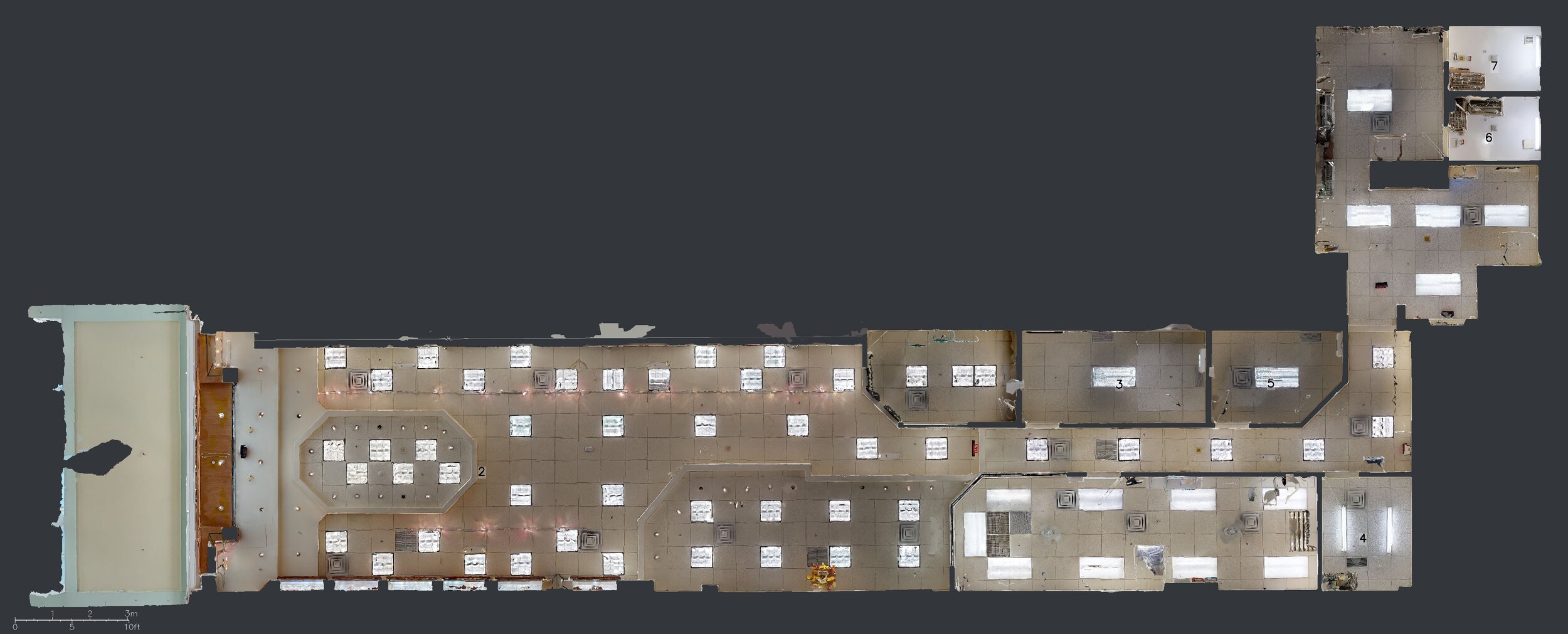Replace thousands of photos & measurements while reducing site visits with a single 3D digital twin.
As-builts, BIM, point clouds, construction documentation, measurements, & easy collaboration make our 3D digital twins a dream for anyone in the AEC field.
An Incredibly Useful Service With Many Use Cases
“What a great experience to create a digital twin of my new under-construction home! Basm was very responsive to all of my questions. The 3D scanner specialist was on-time, very social and open to answering questions and efficient in the data collection. The post processing work was completed in a couple of days and I was able to see my new construction in all of its raw high definition glory. This MEP of my new home will be a useful reference for years to come and will show me and future owners where pipes, studs and wires are located. It also is a useful reference for spatial room dimensions. Every new home builder should offer a pre-drywall digital twin to their customer’s. It’s the future, one which provides an experience rather than just a reference. And it’s so much better than having a bunch of pictures in an album. Instead, our designer can walk through our evolving home with us anytime and off-site. Much thanks to VirtualSpace and Basm for a great service. I’ll be considering Virtualspace for a second twin to capture our completed home for insurance purposes down the road. I would recommend them without hesitation.”











