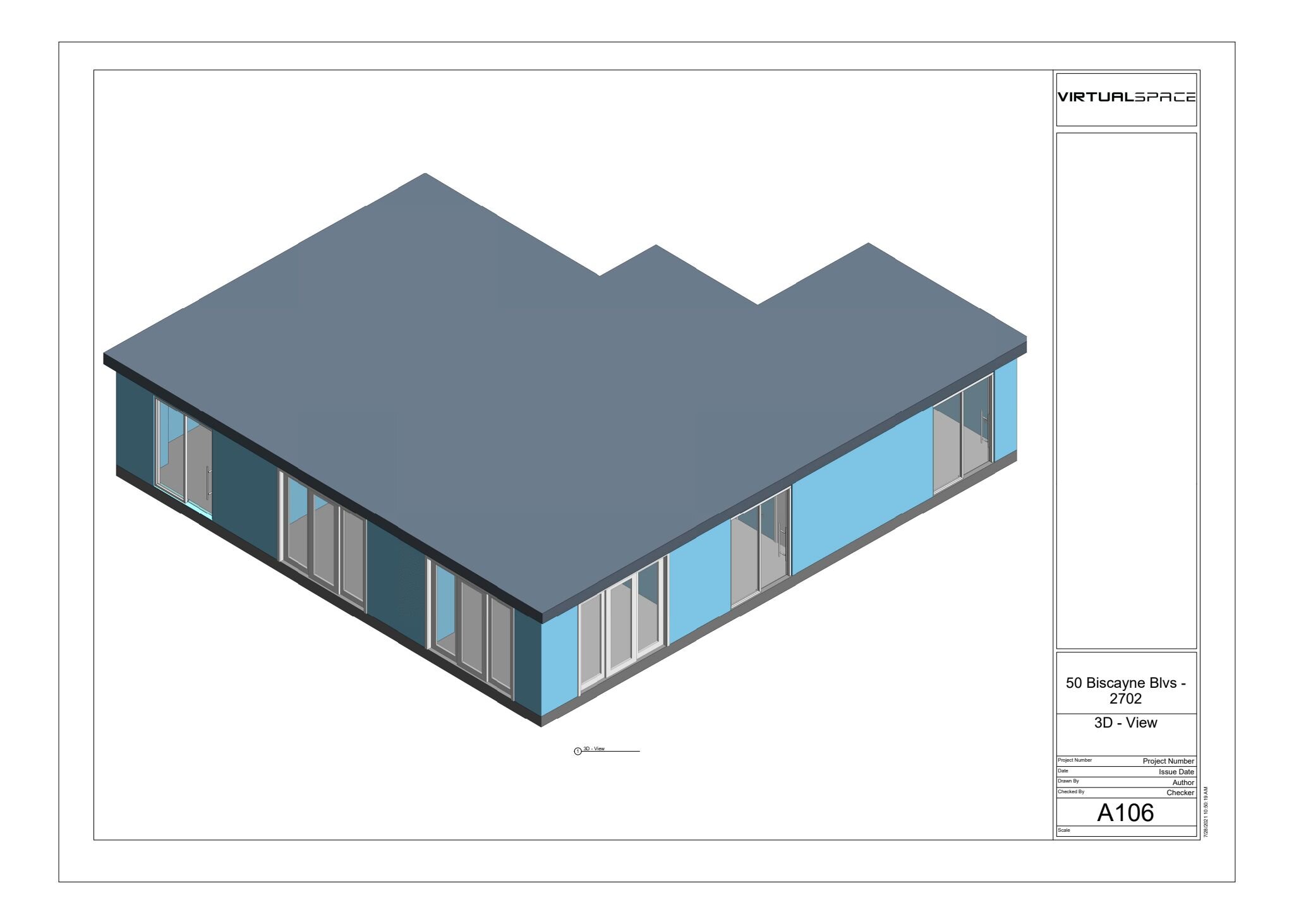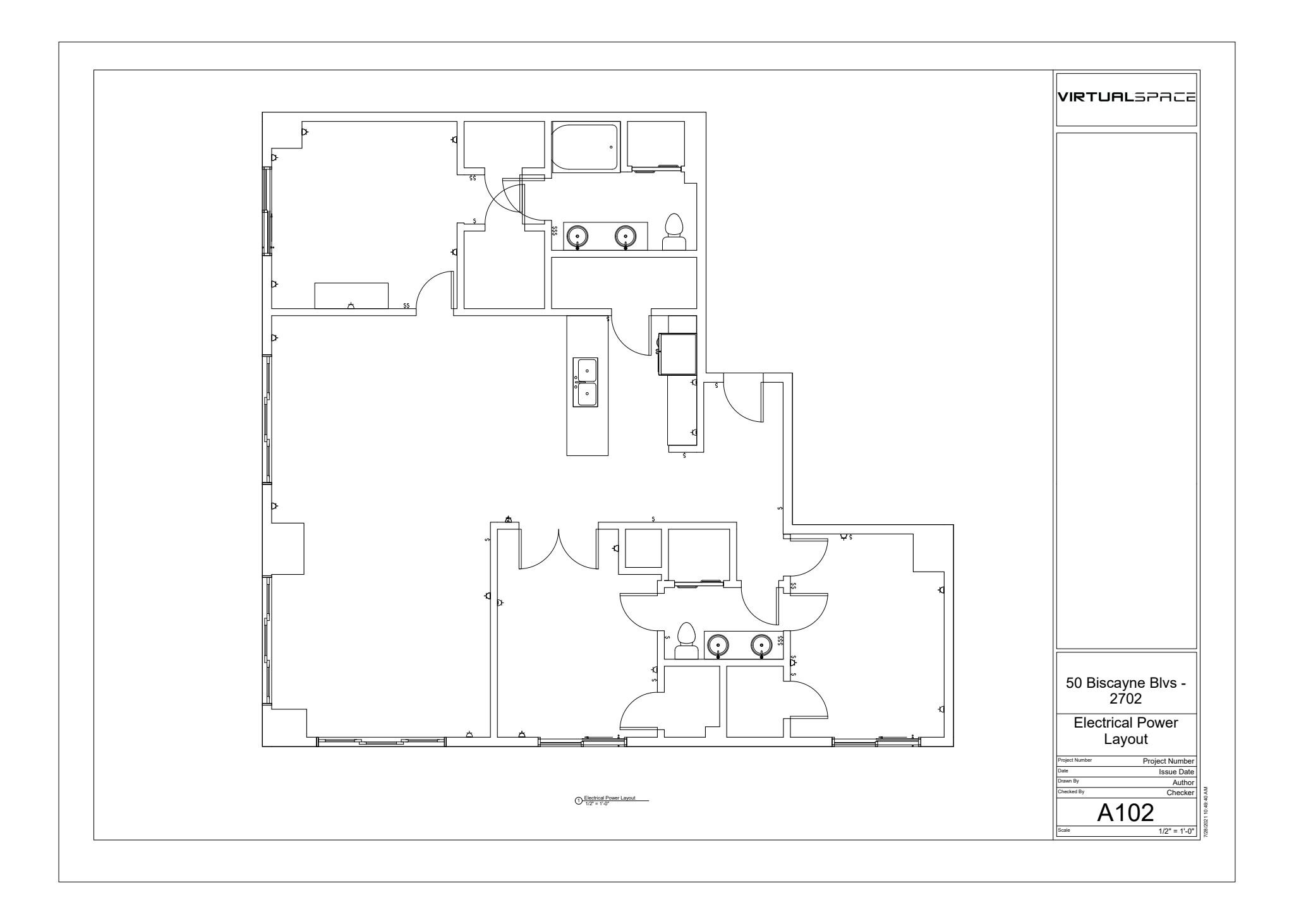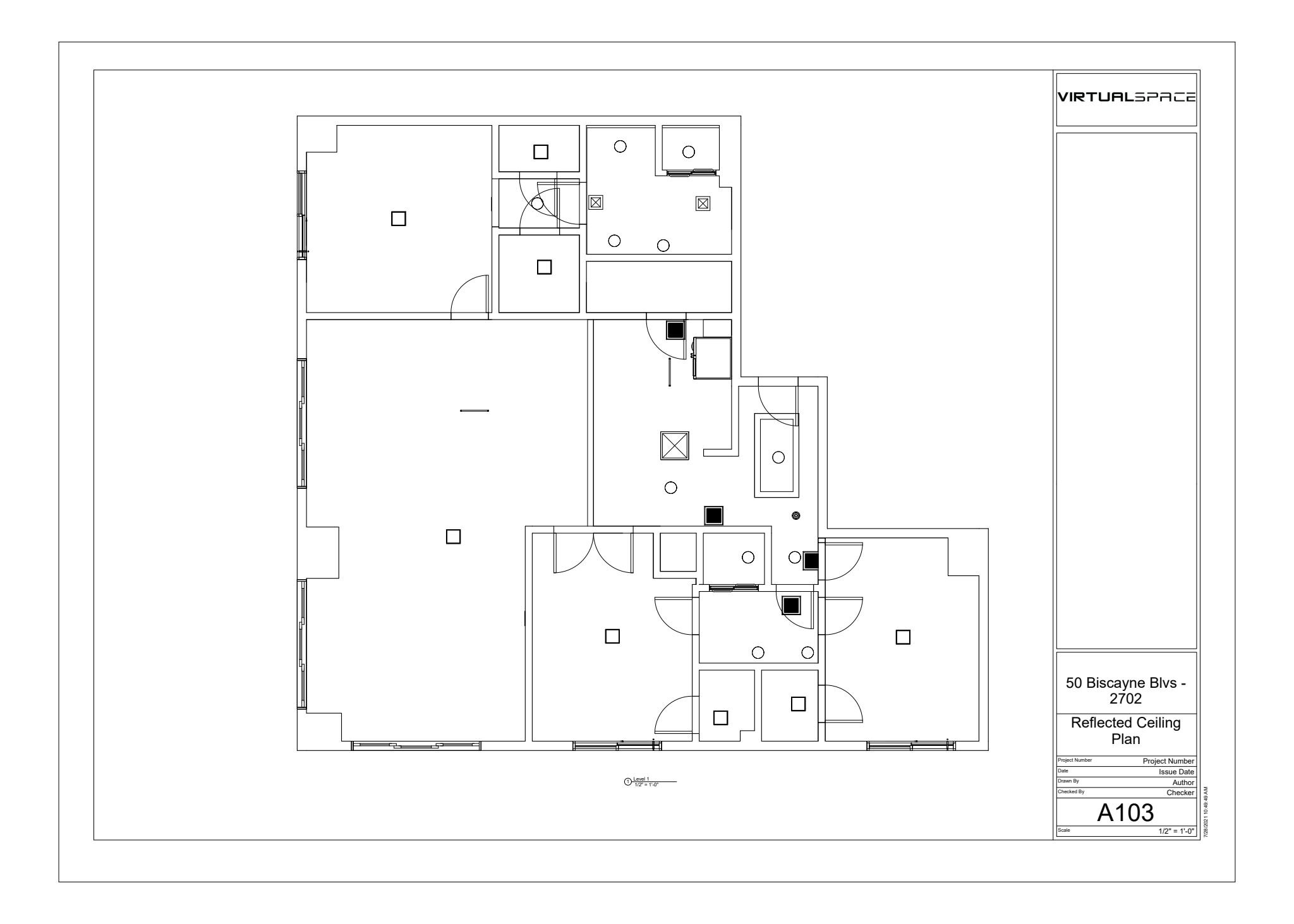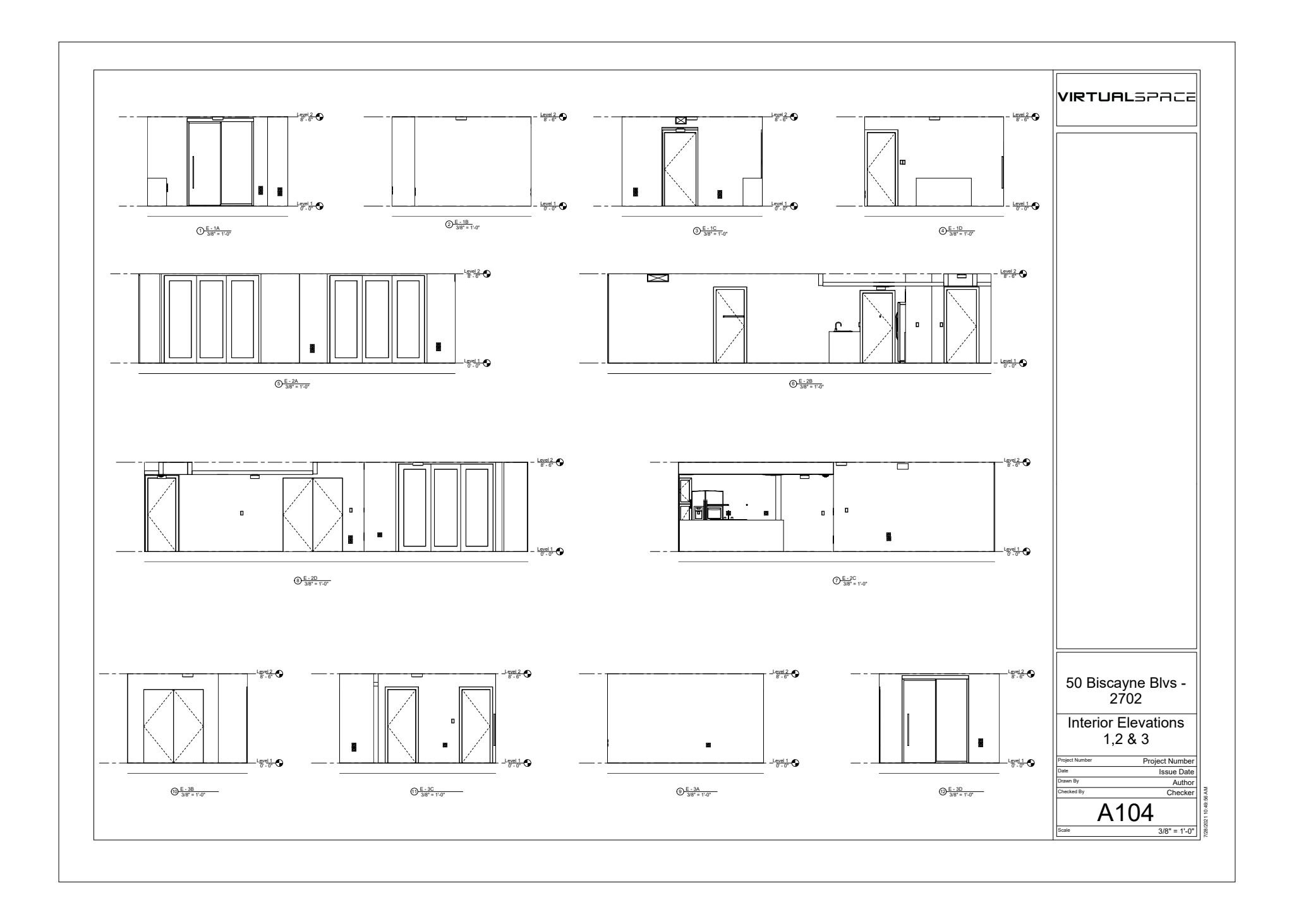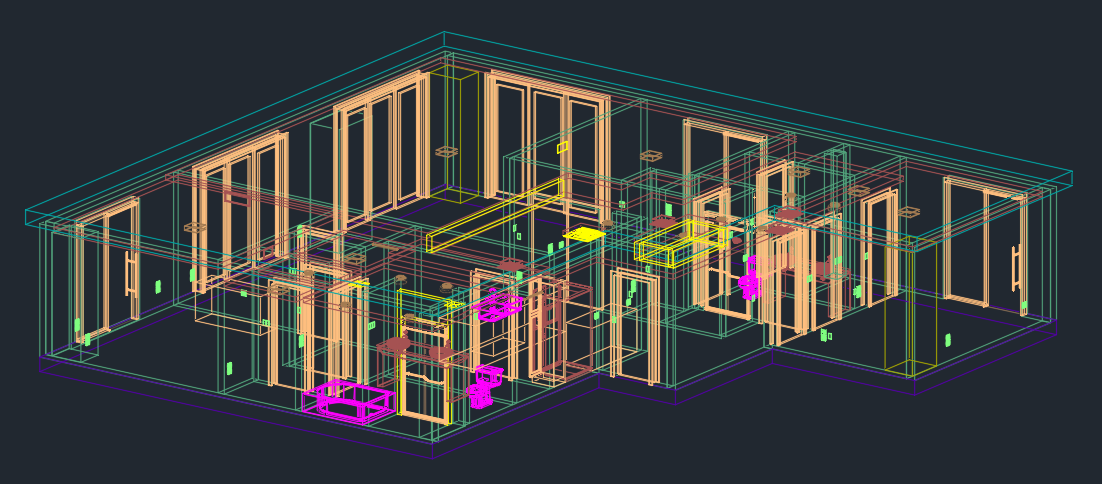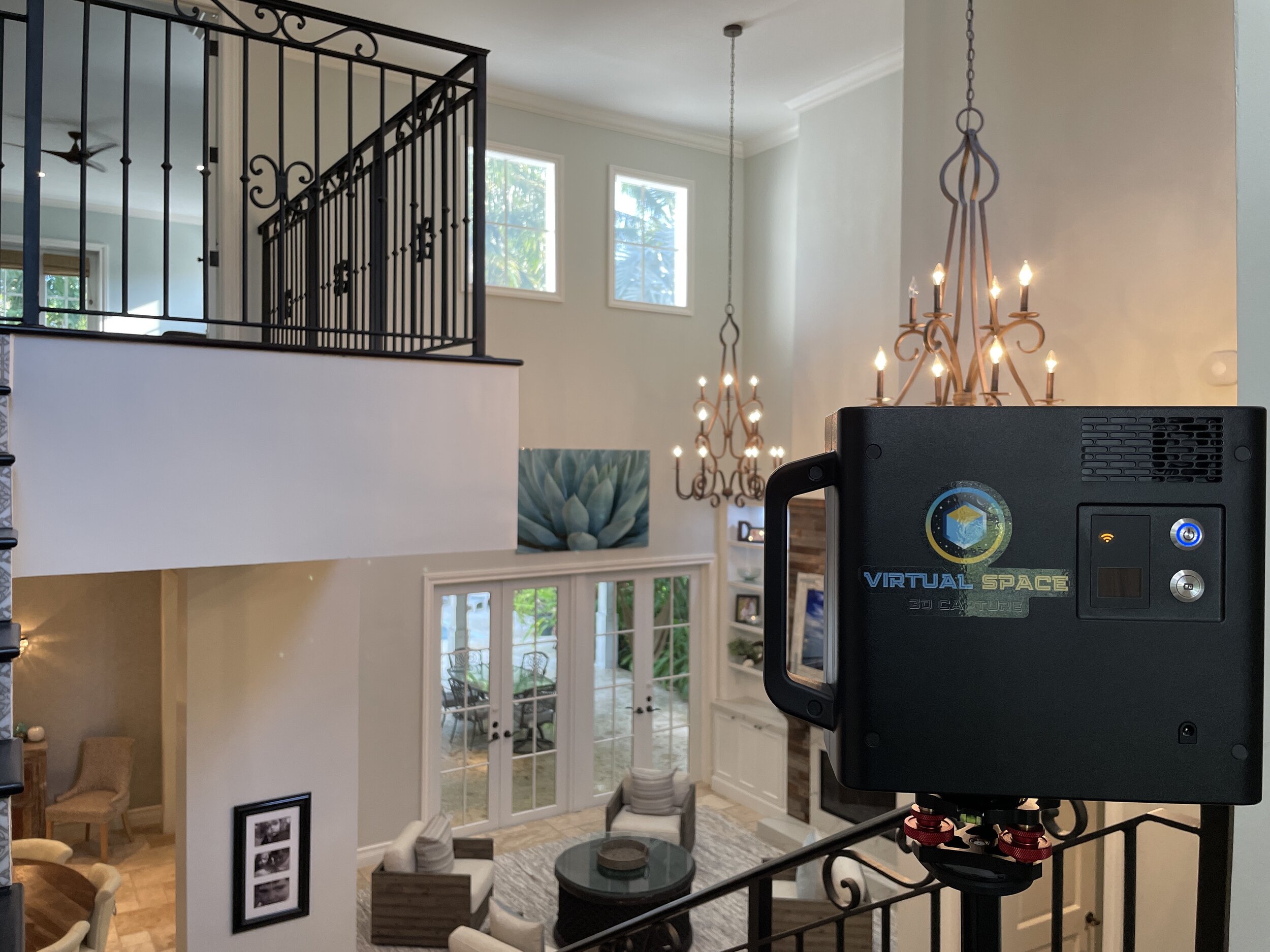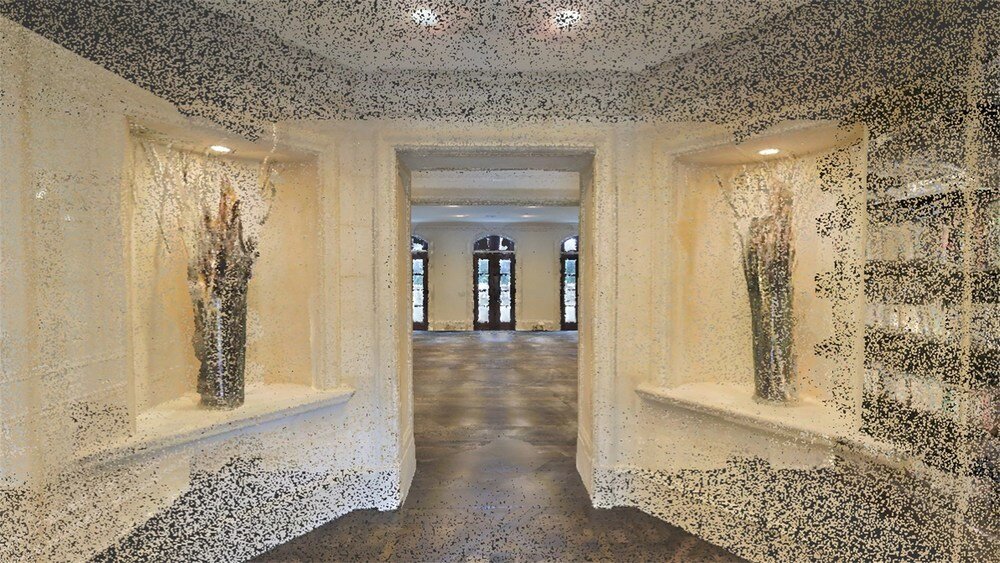virtual interior design
3d digital twins powered by matterport
Interior Design 3D Capture experts with Millions of square feet captured every MONTH throughout major cities of the globe!
What we capture
single-family homes
multi-family homes
condos
apartments
commercial
who its for
interior design professionals
VirtualSpace capture specialists are highly trained to give you the best experience and quality.

